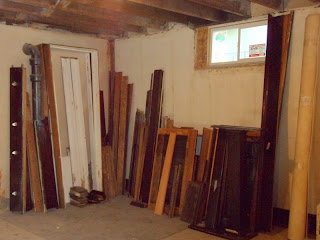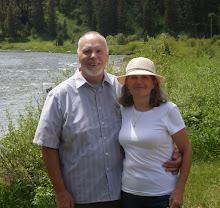After living full time in a variety of 5th wheel trailers, we decided to give the motor home route a try. This is a 35 foot 1995 Winnebago Vectra Diesel Pusher. As we are known to have done in the past, we plan to do some remodeling on the inside of the coach. These photos were of the way the rig was when we purchased it.

It has awnings over the windows, a power patio awning, and a built in propane powered generator. The holding tanks are more than twice the size we had before, so we can go longer between visits to a dump and fill facility.

We will start the tour in the front and work our way to the back. The cockpit area with the TV overhead. We will be getting a different TV, but not as large as in the last rig. It has privacy drapes to go over the front window area.

We have already taken out the living room furniture you see here. We are looking for a small love seat recliner instead. This will give us more floor space for visitors and for playing Wii.

The kitchen, will stay pretty much as it is. It has a convection/microwave, which we are learning to use and yes, a dishwasher, which will be reserved for the occasional time we are on full hook ups. The cherry cabinets have adjustable shelves and are in great condition for the age of the rig.

Across from the kitchen counter are the large refrigerator and dining table. The chairs seen here are gone now. Still looking for the perfect ones and are using some folding ones for now.

Large closets across from the bathroom with an area between for the combination washer dryer.

Nice shower area. The only change we have made here was the addition of towel bars.

In the back of the coach is the bedroom. The headboard and decorative window treatments went in the dumpster. The rig has wall to wall carpeting which we plan to take out and replace with a wood floor. The cabinets are cherry and in great shape. It has day/night shades throughout. So far, Larry likes the way it drives and we are enjoying fixing it up the way we like. Right now we are acquiring all the components for a solar charging system. It will be similar to what we had on the last rig, only larger.
















































